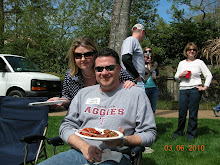In the third bedroom, upstairs- it is going to be a bedroom/craft room. Picture a room with a walk in closet - and on one wall there is a floor to ceiling, wall to wall built in unit. It has drawers and cabinets and shelves and even a little desk area. Actually - here's a picture of the elevation from our house drawings. This is my built in.
Anyway, this will be on one wall. I think I'm going to order a day bed with a trundle for overflow guests (main guest room is downstairs) and our nephews when they come to visit. Mostly because the game room is upstairs and as they get older, that's where they want to be, vs. with us. Then I intend to have a round table in the room as my work space. I also have a sewing machine and table which I think I can roll into the guest closet and away from everything. The thing I LOVE about that picture is all the different seating options. LOVE. THAT. -- and I think I'm too chicken to do it downstairs in the eat in breakfast room (no formal dining in the house). I also think Conrad would think I was completely crazy. "Uh Conrad I'd like to get a bench, a loveseat, a couple of chairs and maybe an oriental garden seat and put all of that around our breakfast table." YEAH- my parents would be getting a "Can you please take her back???" phone call. But upstairs, in my room, I don't think he'll care at all. I'm also digging on the girly chandelier - vs. the fans we always put in the bedrooms. I think I want one of those ones that looks like a giant star. You know what I'm talking about? I'm digging it!
Kah




1 comments:
You need that craft room! And that star would be adorable. It's SO nice to have your own creative space. Kinda the opposite of a 'man cave'!
:)crafty texas girls
Post a Comment